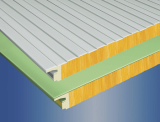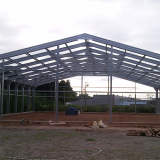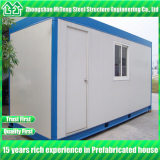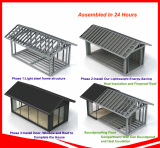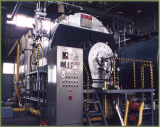medium-sized single layer pre-manufactured steel housing
Negotiable Min Order Quantity Unit
- Required Quantity
-
- Place of Origin
- China
- Brand name
- iprefabhouse
- Payment Terms
- T/T
- Production method
- Negotiable
- Shipping / Lead Time
- Negotiable / Negotiable
- Keyword
- pre-manufactured house kits
- Category
- Real Estate
Foshan Huagewanshun Building Materials Co. , Ltd.
- Verified Certificate
-
9

| Product name | medium-sized single layer pre-manufactured steel housing | Certification | - |
|---|---|---|---|
| Category | Real Estate | Ingredients | - |
| Keyword | pre-manufactured house kits | Unit Size | 10.92 * 4.37 * 10.92 m |
| Brand name | iprefabhouse | Unit Weigh | - |
| origin | China | Stock | - |
| Supply type | - | HS code | - |
Product Information
Description
This medium one layer cheap pre-constructed sandwich panel home total area is 119.25 sq.m.(1283.09 sq.ft.) with 6 rooms.It is used as a villa,dwelling,shop,office,dormitory,restaurant,apartment,garden studio.It can be installed with 4 - 5 construction workers in 5 - 7 days.You also can customize its area size, appearance and layout base on this house,and this building can be used normally at lease 20 years without any maintenance.for more informations,you can browse our website:iprefabhouse.com
House's Show
front side picture of the middle-sized single floor panelized sandwich panel apartment buildings
back side picture of the middle-sized single floor panelized sandwich panel apartment buildings
left side picture of the middle-sized single floor panelized sandwich panel apartment buildings
left side picture of the middle-sized single floor panelized sandwich panel apartment buildings
right side picture of the middle-sized single floor panelized sandwich panel apartment buildings
right side picture of the middle-sized single floor panelized sandwich panel apartment buildings
bird view picture of the middle-sized single floor panelized sandwich panel apartment buildings
Details of Building
| Basic Features | Stories: 1 |
| Living rooms: 1 | |
| Bedrooms: 3 | |
| Bathrooms: 2 | |
| Installation Infos | Construction Workers: 4 - 5 |
| Installation Time(days): 5 - 7 | |
| Dimension | Height: 4.37 m |
| Width: 10.92 m | |
| Depth: 10.92 m | |
| Area | Total Square Meter: 119.25 sq.m. |
| Total Square Foot: 1283.09 sq.ft. | |
| Technical Parameters | Bearing Capacity : 30kg/sq.m. |
| Wind Loading Capacity: 0.45KN/sq.m. | |
| Fireproof Endurance Rating: A | |
| Temperature Resistance: -20 ~ 50 degrees Celsius | |
| Base Materials | Frame: Steel |
| Wall: Sandwith Panel(Glass Wool) |
Main Material List
Square Hollow Sections 80mm x 80mm x 2mm Sandwich Panel 1790mm x 950mm x 50mm Parallel Flange Channel 140mm x 58mm x 6mm Strut channel 80mm x 35mm x 15mm
Product Advantage
- Speed up construction time, lower the labour costs.
- The mechanization used in prefab house ensures precise conformity to building code standards and greater quality assurance.
- Change size and layout of prefab houses as you wish at anytime.
- Can be completely disassembled, transported and reinstalled.
- Less wasted materials during installation.
Our Service
- Customize your dream prefab house with professional designers.
- Send our engineers to help you with the installation of prefab house if necessary.
Buying Guides
- Choose a standar solutions of prefab house we have offered previously.
- Please let us know your special requirements about the house if you need to customize it.
- A quotation base on your dream prefab house design will be offered.
- Confirm the details about your prefab house and sign a contract.
Packaging & Shipping
- All materials will be wrapped by plastic films to prevent damage in the process of installation and transportation.
- All materials will be fixed firmly to prevent movement while transported.
- A 40'High-Cube can hold about 150 square meters prefah house.
- We will check the list of materials repeatedly to avoid any omission.
- (for more information,you can browse the website: www.iprefabhouse.com )
B2B Trade
| Price (FOB) | Negotiable | transportation | - |
|---|---|---|---|
| MOQ | Negotiable | Leadtime | Negotiable |
| Payment Options | T/T | Shipping time | Negotiable |
- President
- pengjun
- Address
- Room 804,main building of real estate development, No.38 Nangui east road, Guicheng, Nanhai district
- Product Category
- Real Estate
- Year Established
- 2001
- No. of Total Employees
- 51-100
- Company introduction
-
iprefabhouse is an international prefabricated building e-commerce platform,cooperating with thousands of relevant companies to provide you with a technological,eco-friendly and economical prefab house product.Since 2001 engaged in development, production and construction of light steel structure housing, we have had 14 years' experience in this industry. Depending on superior performance of prefabricated houses, reasonable price, sincere after-service and good company reputation, we have won the praise and trust of customers at home and abroadIf you have any interest in our factory or our products, please feel free to contact us. Welcome you to visit our factory. Hope all of you happy and comfortableWelcome to our website: http://wwww.iprefabhouse.com
- Main Product


































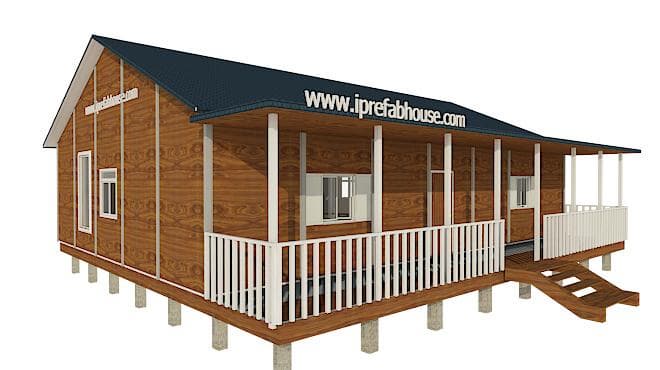
 China
China



